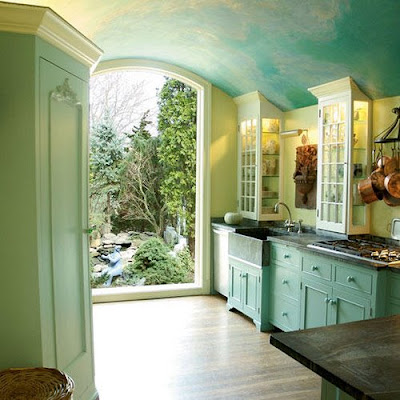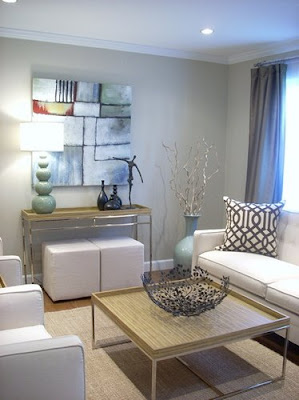|
|
|---|
Tuesday, June 30, 2009



Flow and Bohemian Bathrooms [via] Interior Design.
Labels: Bathroom
NH Architect Jeremy Bonin's Interviewed by Timber Home Magazine
0 comments Posted by thomas albertine at 6:06 AM
Writer Peter Lobred asks Jeremy Bonin, a LEED accredited architect and the author of the timber frame book, TIMBER FRAMES: Designing Your Custom Home, pointed questions about building a timber frame home and incorporating sustainable design. After explaining some of the catch phrases in the green building industry, Jeremy answers questions such as “What are some basic considerations – or the most crucial elements – that consumers / architects can incorporate into their plans for sustainable design?” and “Does there seem to be a natural fit between timber frame homes and green considerations?”
Asked about the cost versus benefits of energy efficient home design and sustainable options, Jeremy reminds homeowners that the simplest solutions are not only the most cost effective and usually provide the largest return on investment. For example, designing the home for passive solar heating and daylighting adds no cost to the home and offers huge savings; using an energy-efficient insulation system such as Structural Insulated Panels (SIPs) to keep heat in and cold air out and only designing as much house as you need means lower energy bills for years to come.
If you’re building a green home, whether it’s timber frame, post and beam, structural insulated panels, or another energy efficient building system, energy efficient home design starts with the site selection and site design. Jeremy suggests consulting with an architect in the earliest possible stage, even prior to purchasing your land, and discussing your ideas and green materials you want to incorporate.
Read the full article, Simply Green.
Jackie Lampiasi, Bonin Architects & Associates
Labels: articles, building a green home, green terms, timber homes
 Bedroom Design Huelsta Lilac
Bedroom Design Huelsta Lilac
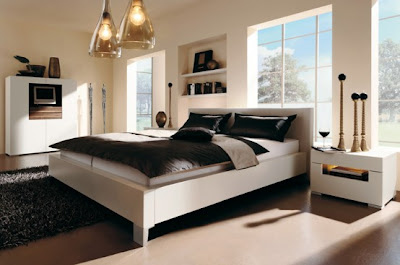 Bedroom Design Huelsta Elumo
Bedroom Design Huelsta ElumoMore Information about Warm Bedroom, visit digsdigs.
Labels: brown bedroom, luxury bedroom design, yellow bedroom
Saturday, June 27, 2009
Photo by Tria Giovan, Traditional Home
Labels: Kitchen
Perusing through a recent issue of Metropolitan Home (May 2009) I came across an Eco Friendly house in Colorado with a few design elements worth sharing. A style that I am not normally attracted to, but there is something about the simplicity of this house has me drawn to it.
The eco friendly house designed by architect Jim Logan from Boulder, is set on a pristine acre just beyond Boulder’s city limits was designed for a pair uprooted New Yorkers.
The view from the back:
Then…..here is one of my favorite elements: 


And, last by not least, here is a dream come true for all of you avid readers, book loving people. I know I can’t be alone in this feeling. I giggle when I think back to when my sisters were gracious enough to help me pack, and telling me to “NEVER buy another book, I had enough!” Seriously, can you really have too many books?

May the owners have many years of enjoyment in their beautiful, eco friendly, wonderful home.
Labels: Eco Friendly
Friday, June 26, 2009
Relax Furniture Design Competition submission, apr 2009
0 comments Posted by thomas albertine at 11:32 AMPrivate residence, apr 2009, modified, currently building.
0 comments Posted by thomas albertine at 11:27 AMOffice building, apr 2009, Constanta/Romania, new elevations
0 comments Posted by thomas albertine at 11:21 AMTuesday, June 23, 2009
As we somehow have suddenly jumped into summer, the warmth of it invites, pulls and gravitates us to the outdoors. Interior design certainly does not have to stop with the interior of your home. The surrounding gardens and outdoor living spaces can be designed to compliment the interior spaces. Creating a comfortable extension of usable living space outdoors which is enticing enough so you will want to spend more time outside enjoying the simple pleasures in life. Perhaps with some reading, or entertaining a few friends, sipping home made ice tea wine, and watching kids play.
I have the opportunity to work with wonderful clients who desire just that type of space. The challenge is to create their odd sized outdoor deck that has an amazing view where they can do all those things in life we wish we found the time to do more often.
The view 
Jacques Garcia for McGuire Sleek and inviting, this bench entices with a deep seat cushion, gently curved arms and bolster pillows at either end. Long, lean and wide, it is the ultimate in relaxation.
The plan: 
Good food to be enjoyed here: 
Raymond Waites Vintage Garden Collection. Elegant custom hand finished aluminum frame with graceful arms with acanthus leaf casting and scroll backs with rosette details.
And of course, there will be a touch of animal thrown in:
The process of finding all the perfect elements for this concept were a bit of a daunting. The options for tasteful, durable, attractive, functional outdoor pieces were hard to find. But with much perseverance, I do believe the end result will turn out to be a stunning, pleasant place to enjoy. But for that…….you will have to wait till it is all done. Stay tuned :)
What makes an outdoor space livable for you?
Labels: Outdoor designing
Photo by Carrie Russell, washingtonspaces.com.
Labels: Interior Design, Kitchen
Monday, June 22, 2009
Luxury Interior Design for Airline on elite-choice.org
src :http://www.elite-choice.org
Luxury Interior Design for Airline on aviationexplorer
src :http://www.aviationexplorer.com
Labels: Aircraft interior design
Sunday, June 21, 2009
Elegance and Luxury Interior Design for Aircraft on imagesme.net
src :http://imagesme.net
Elegance and Luxury Interior Design for Aircraft on businessweek
src :http://images.businessweek.com
Labels: Aircraft interior design
Blue and brown living room : Yellow accents and modern art
0 comments Posted by thomas albertine at 2:26 AMLabels: Living Room
Saturday, June 20, 2009
Luxury Design Interior for Airplane on instablogsimages
src :http://www.instablogsimages.com
Luxury Design Interior for Airplane on newlaunches
src :http://www.newlaunches.com
Labels: Aircraft interior design
Friday, June 19, 2009
Luxury and Elegance Interior Design for Aircraft on luxury-insider
src :http://www.luxury-insider.com
Luxury and Elegance Interior Design for Aircraft on travelfirst
src :http://www.travelfirst.com
Labels: Aircraft interior design
Thursday, June 18, 2009
Luxury Interior Design for Aircraft on gadget-paradise
0 comments Posted by thomas albertine at 5:39 PMLabels: Aircraft interior design
Wednesday, June 17, 2009
Luxury Interior design for airplane on carbodydesign
0 comments Posted by thomas albertine at 5:38 PMLabels: luxury design, room
Photo from decorpad.com
Labels: Interior Design, Living Room
Sunday, June 14, 2009
Soft Yellow Modern and Minimalist Bedroom Interior design
0 comments Posted by thomas albertine at 12:03 PMSaturday, June 13, 2009
Friday, June 12, 2009
New Modern Minimalist Bedroom
Minimalist Bedroom Design look usually has a mixture of simple furniture and those out-of-this-world artistically designed pieces. The modern style usually makes of platform beds. In modern bedrooms, the bed is usually the one that stands out. This kind of bed is the newest rage in bedroom design. The minimalist approach to bedroom interior design is all about clearing the clutter and reducing the elements of bedroom down to the bare essentials whilst at the same time retaining an aesthetically pleasing appearance in a room.
src :http://freshome.com




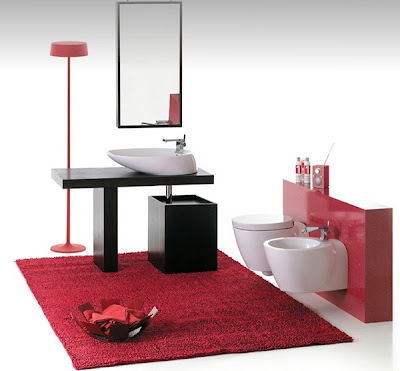
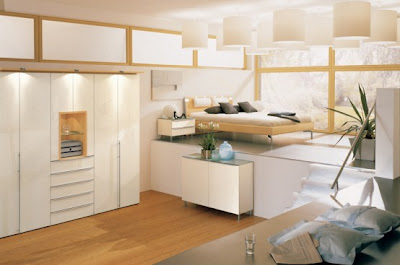







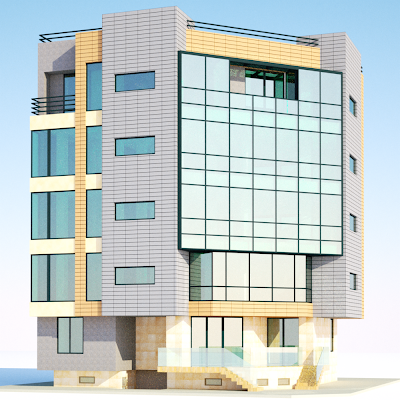


![clip_image002[27] clip_image002[27]](https://blogger.googleusercontent.com/img/b/R29vZ2xl/AVvXsEiZ4wOztxXA_EX6eWLlK-aLUKRs1MxrntyyPXdP9rtHXbhrZ8Gm9XUdZ42Sv-mowkEKud84HE4TpeICjyAR-cYUhj97-WcRywubvRh55uCEipa5_rSsZnaZ9SaZieAY5ssqWJeDh6U3yQ/?imgmax=800)
![clip_image002[23] clip_image002[23]](https://blogger.googleusercontent.com/img/b/R29vZ2xl/AVvXsEiOK13EC_wF5xMXs-v54RZlGcin43iPxJze1kQWkV79LMQnO0M_7R7Gf7ByUkhEEDEmEyUW3e8C1jjCoP6xX3mem006Vx0F5YikI0bXzcSg3WVp4kQPX9KrztFV8C46QAO8doxsOveV4Q/?imgmax=800)

![clip_image002[25] clip_image002[25]](https://blogger.googleusercontent.com/img/b/R29vZ2xl/AVvXsEh07mALLHw8BbHYew62AcUeyvOd1HkFlp3-O6HzJ0cwf3MgkZmc2Ckr3z8WBAiCapM5bBmlZJ8UZIA0mT4B3OER9ZeDOioRaXp4kp9rPf3zvN4cazvEe6kXj8jbPS-LVQTNGvy_xr4OyQ/?imgmax=800)
